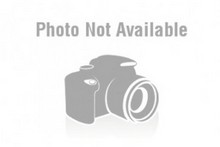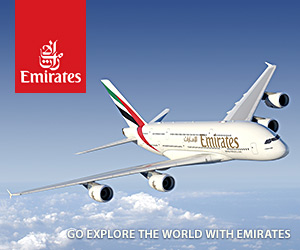Coffee breaks and other refreshment options can be organized, and banquets can be held in the Oksana Hotels restaurant. Theres also a separate bar for meeting participants on the 6th floor.
The hotels business center offers intercity and international telephone calls, fax, photocopying, and computers.
Conference Halls
Conference Hall A measures about 40 sq. m., and can hold up to 25 (U-shape) or 30 people (classroom, boardroom). Various office and presentation equipment is available (see below). More details ›››
Square: 40 m2
Maximum capacity: 30 people
Halls B, C, and D, measure about 30 sq. m., each, and can accommodate 20-24 people, depending on the seating configuration (U-shape, classroom, and boardroom, etc., available). Various office and presentation equipment is available (see below). More details ›››
Square: 30 m2
Maximum capacity: 24 people
Conference Hall E is the largest in the Oksana Hotel, measuring approximately 120 sq. m. and capable of accommodating 50 (U-shape, boardroom, T-shape), 80 (hollow square), 90 (classroom) or 110 people (straight rows). Various office and presentation equipment is available (see below). More details ›››
Square: 120 m2
Maximum capacity: 110 people
The Fireplace Hall measures approximately 115 sq. m., and can seat about 60 people. Various office and presentation equipment is available (see below). More details ›››
Square: 115 m2
Maximum capacity: 60 people
The 123 conference hall is located on the first floor of the hotel. It measures about 90 sq. m., and can seat 60 people. Various office and presentation equipment is available (see below). More details ›››
Square: 90 m2
Maximum capacity: 60 people




